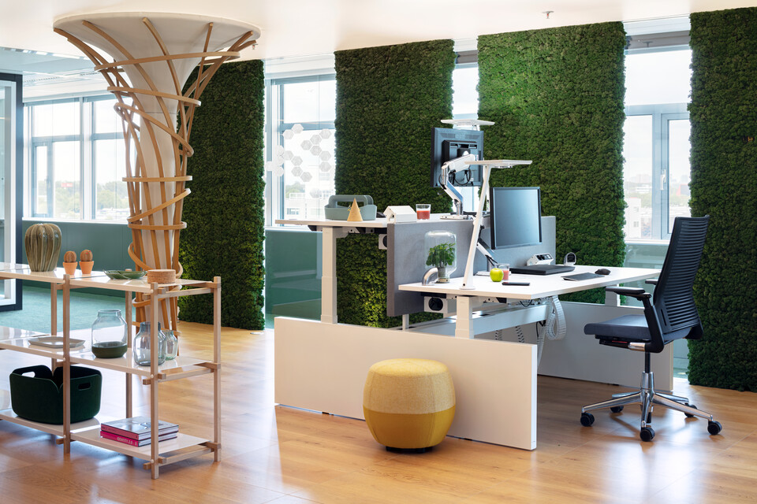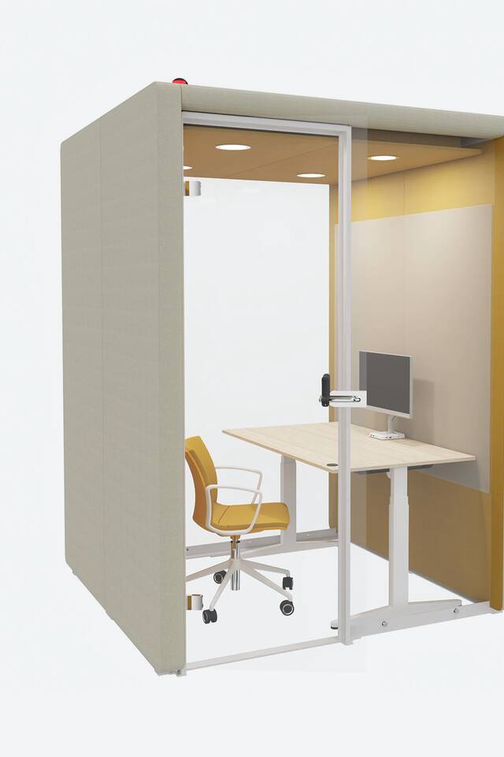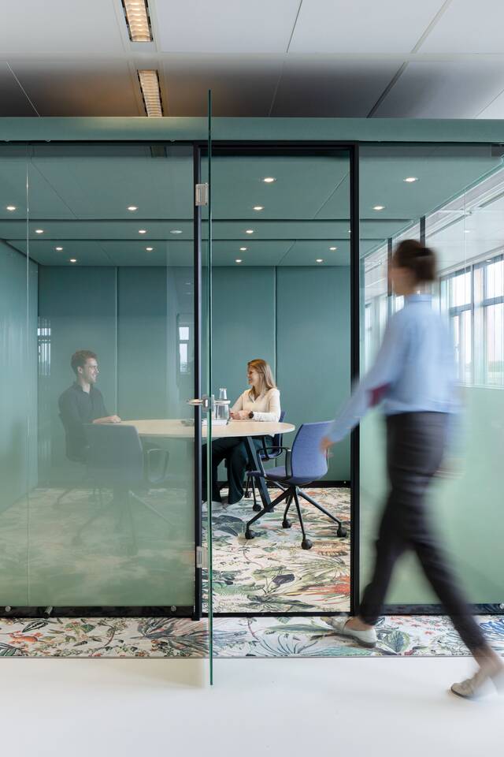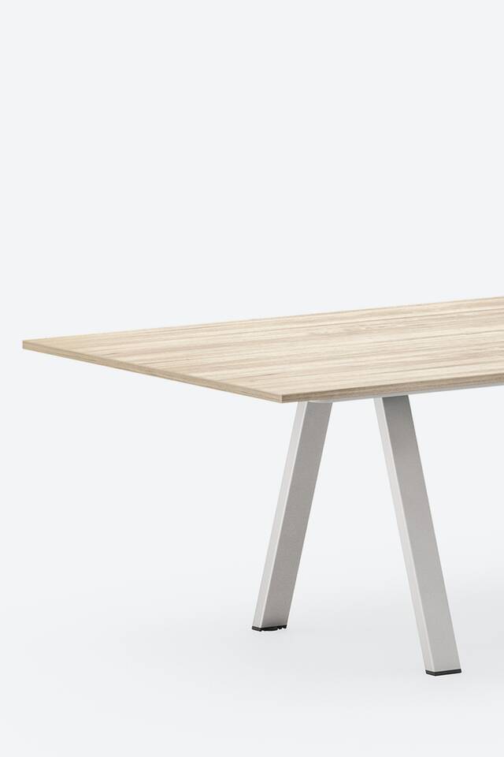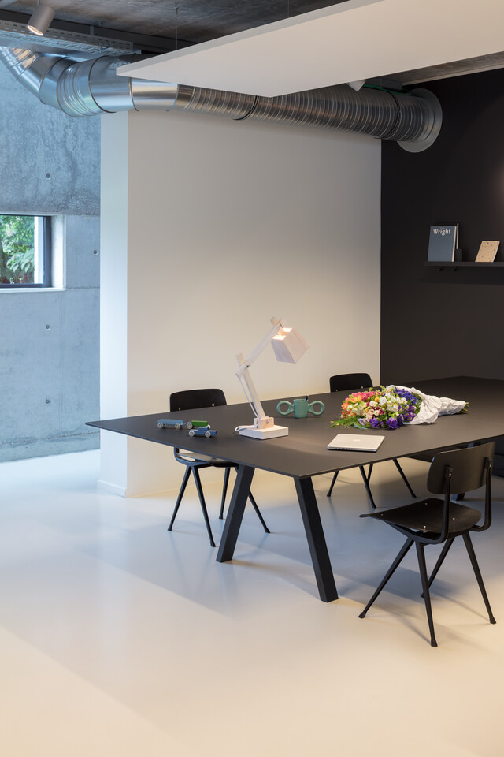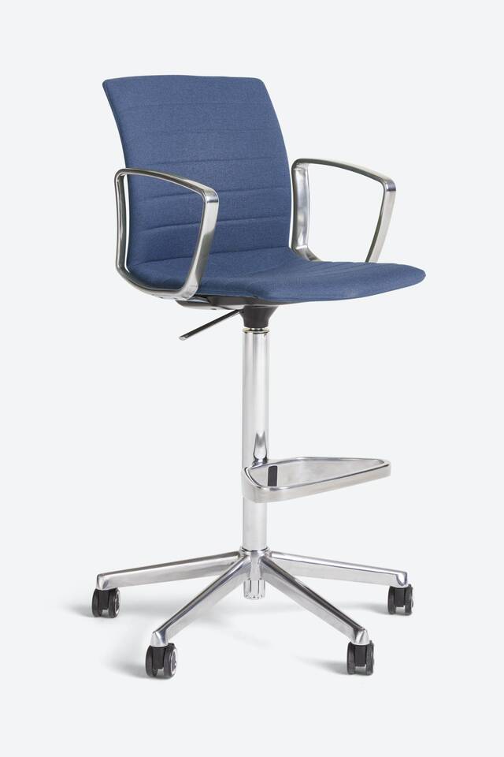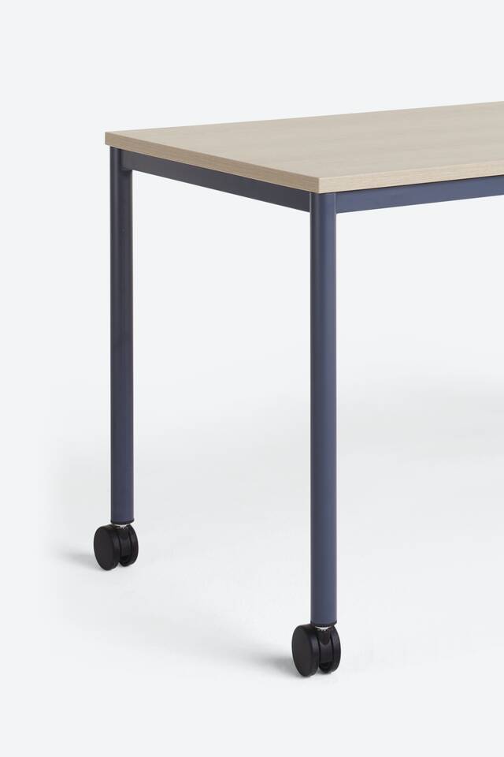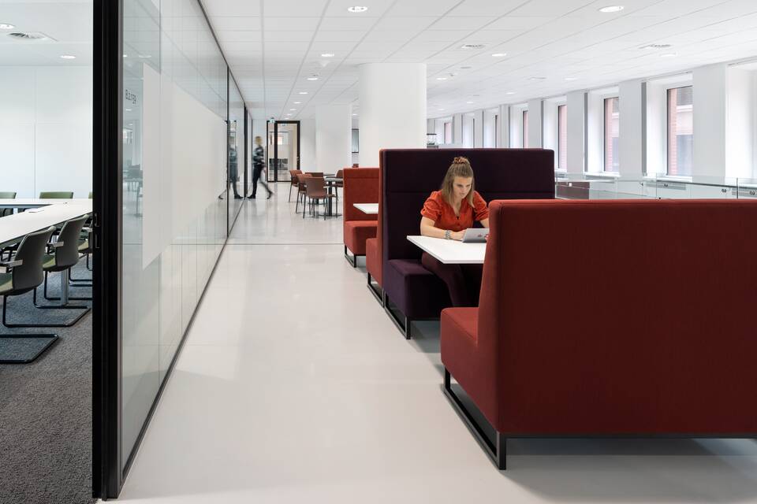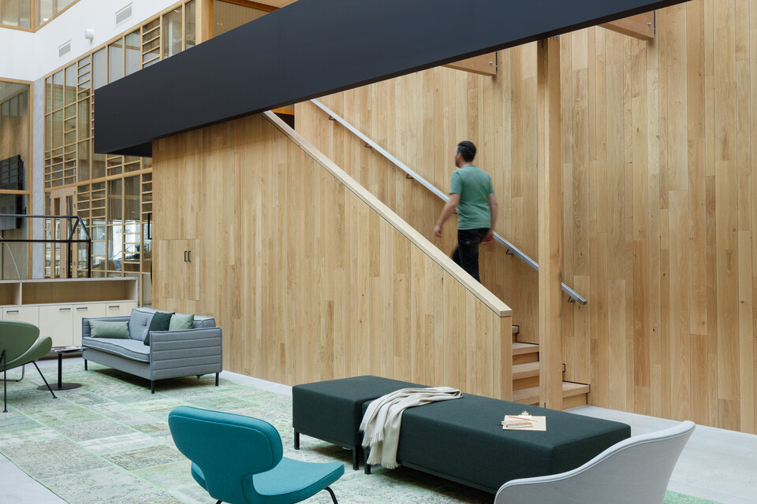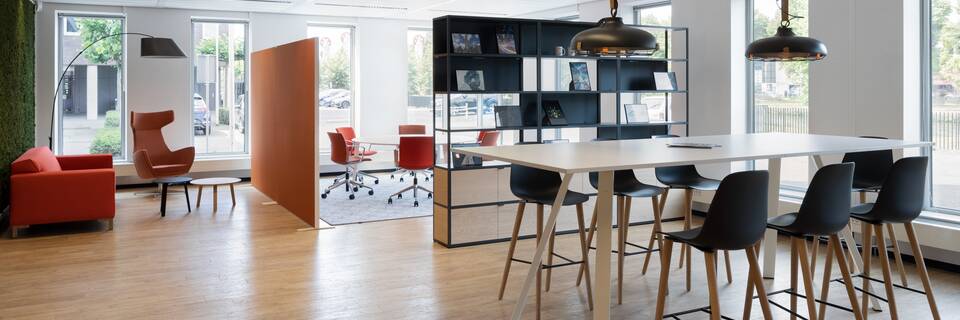
Nieuwegein Police Station
From advice and design to furnishing. In a nutshell, that’s the task that Ahrend completed for a temporary nine-storey police station in Ringwade Nieuwegein. Extra challenges included the short turnaround time and the client’s wish to be able to take the furnishings to the new location. ‘Thanks to real professionals and their flexible approach, our office was up and running within four months.’
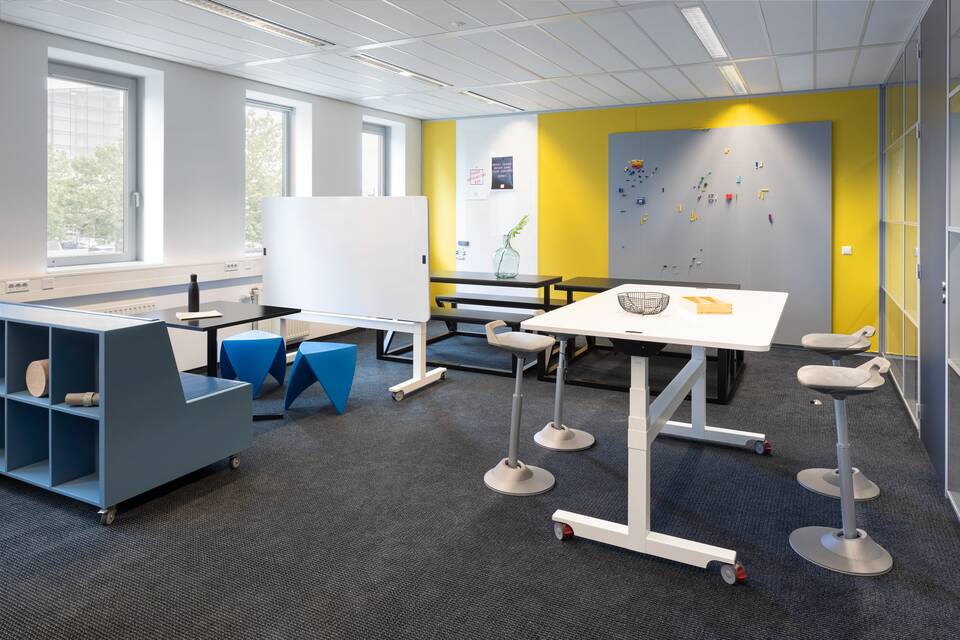
Activity based work environment
Creating additional accommodation for 490 workstations in the very short term for police support services: this was the task that lay before the Police Accommodation Project Manager. Once the office block had been found, an Activity based work environment had to be created within the existing building. The users had already made the requirements known: dynamic sit/stand workstations and plenty of conference space for large and small groups and for different tasks.
The Accommodation Project Manager: ‘That was not an easy list of requirements within the existing setting: an old-fashioned open-plan office in which we couldn’t carry out any architectural work due to its temporary nature.’
Multifunctional conference setting
With a team of interior architects, product developers and acoustic specialists, Ahrend was able to fulfil the conferencing requirements using space-in-space solutions among others. Louis Tuasuun, Account Manager at Ahrend: ‘One condition was that these multifunctional elements had to be transportable to the next location. In addition, the existing conference spaces were furnished with flexible products like portable stands, folding tables and easily-stackable chairs. Altogether, this creates a meeting space that can be used for different activities and can be reconfigured; from a traditional meeting to a Scrum session and from briefing space to workshop setting.’

‘‘Thanks to Ahrend we were up and running in four months’’
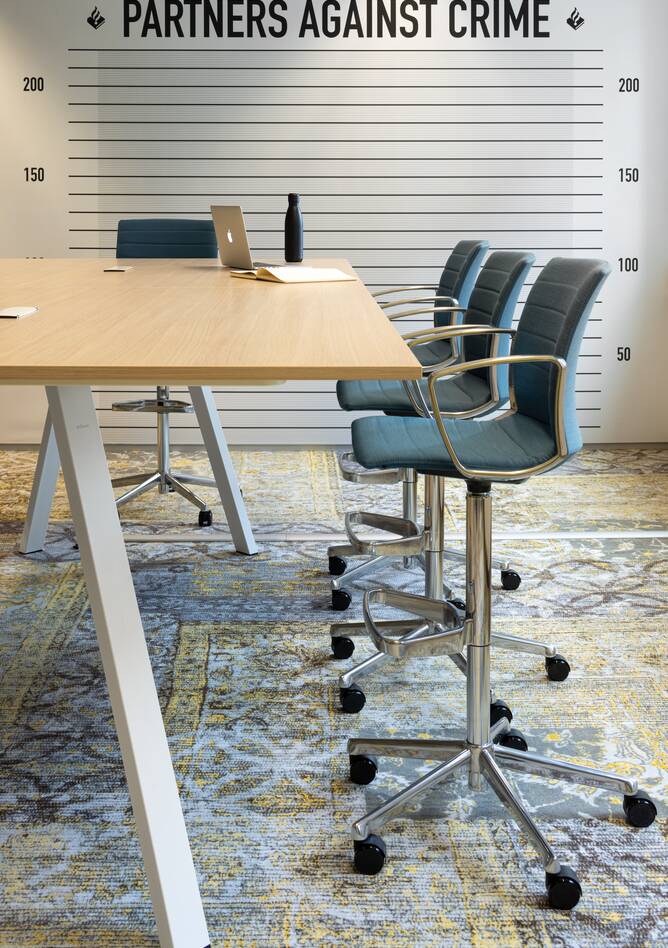

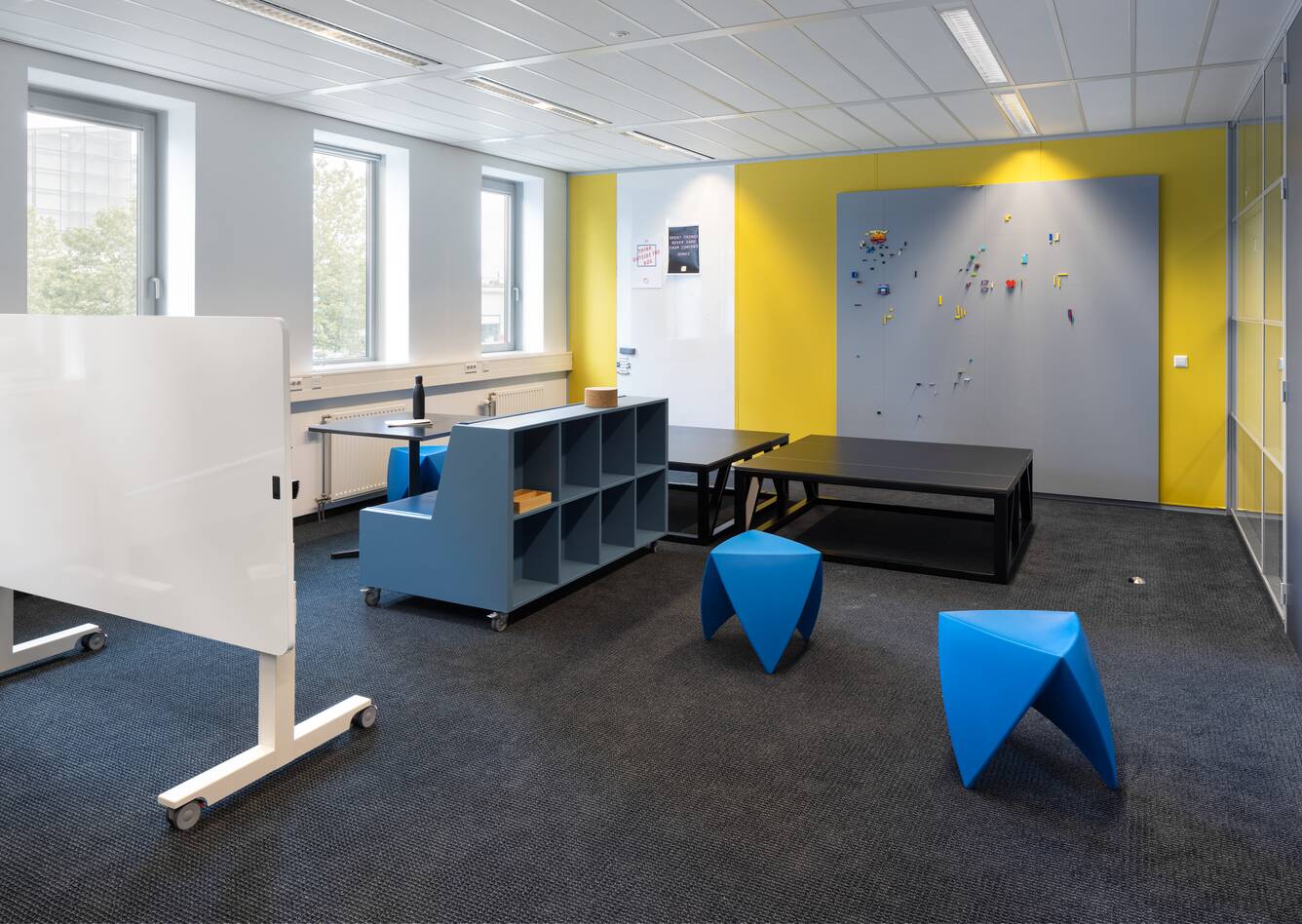



Deploying every expertise
As well as using the various sizes of space-in-space elements, the Ahrend interior architect also came up with the wall panels in the open-plan offices, fitted with acoustic material. The living rooms - there is one on each floor - are also ‘constructed’ from acoustic panels. Louis: ‘The beauty of this project is that we have been able to deploy every expertise we have: from advice and design right down to furnishing. The colour scheme was put together with the users and Van Pelt Architecten, and has been applied differently on every floor, in both the furniture and signing.’

Police on Ahrend
‘We had a lot of requirements within an existing context along with the request to be able to take everything with us, and all within four months! The users are highly satisfied; they appreciate the furnishing, which is highly functional and multi-purpose as well as beautiful. The hybrid solutions that Ahrend offers with their advice, design and furniture are endless: from focused working in the open space to consultation, video calling, meeting and scrumming in a Flexbox. The living rooms offer space for informal conversations or meetings. It’s also great that each floor has been given its own identity according to the possibilities and the points of departure.’
- Police Accommodation Project Manager
