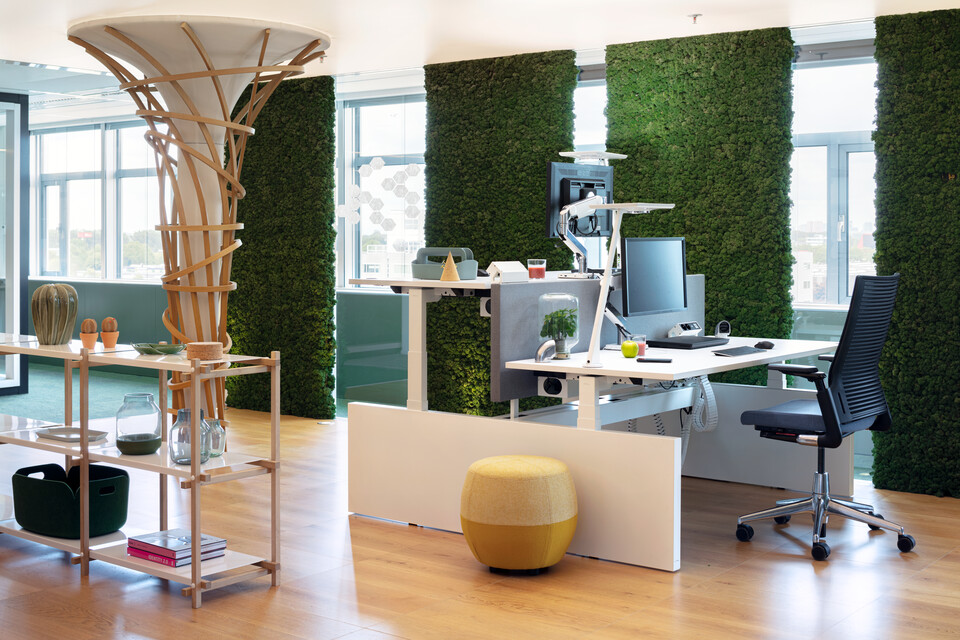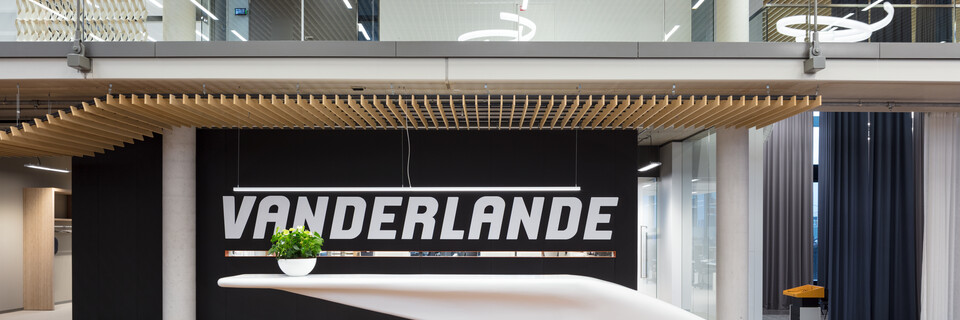
Vanderlande
In 2016 Vanderlande moved into their new headquarters The 19,000m² work area had to accommodate more than 1,000 employees. The workplaces, meeting rooms, management rooms, boardroom and auditorium had to focus on ergonomics and circularity. An open, flexible and personal environment was needed to provide maximum support to Vanderlande employees.
To create an open and flexible environment, we provided various interior options while considering an appropriate ergonomic and aesthetic interior solution. In addition to ergonomic advice, flexible and circular solutions were offered such as sit-stand workstations, lounge areas, hospitality furniture and auditorium furniture together with the décor for meeting and management rooms. The office space consists of sit-stand workplaces and lounge corners that form an attractive area which works as a whole with the main entrance. The entrance forms the base and the face of the rest of the workplace. The request for advice was satisfied with project management and logistics services.
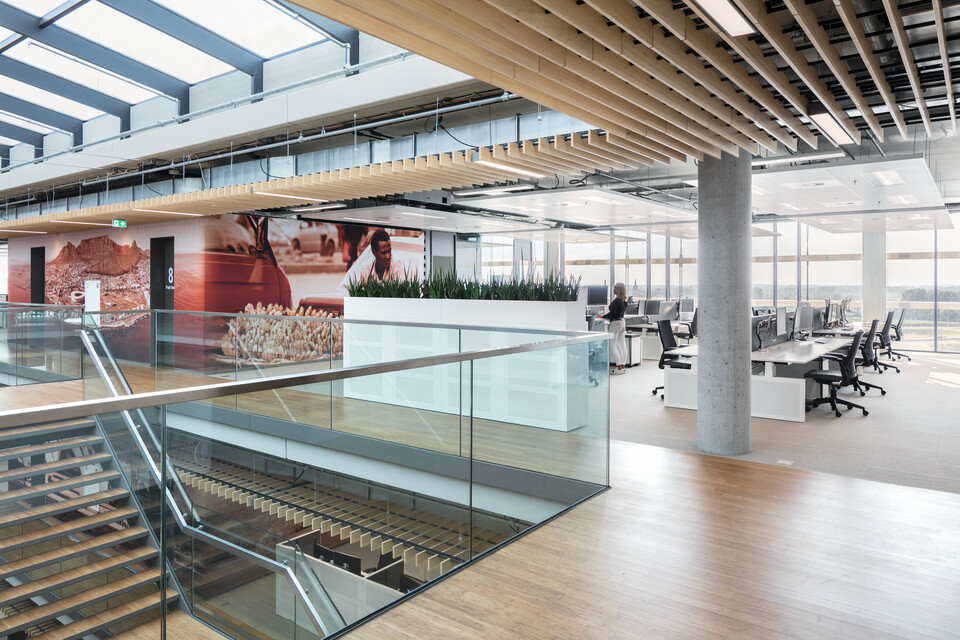
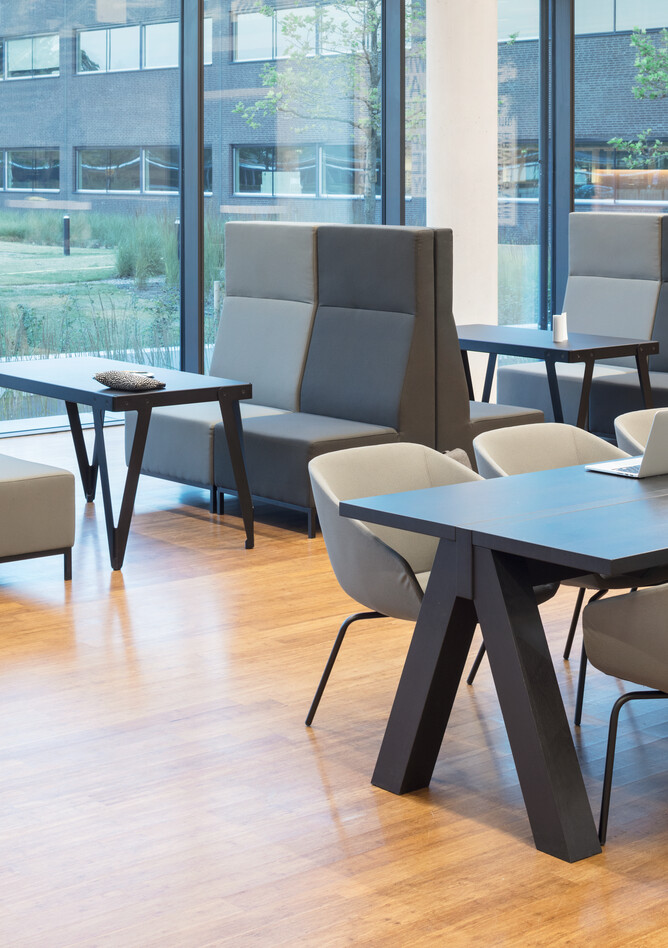

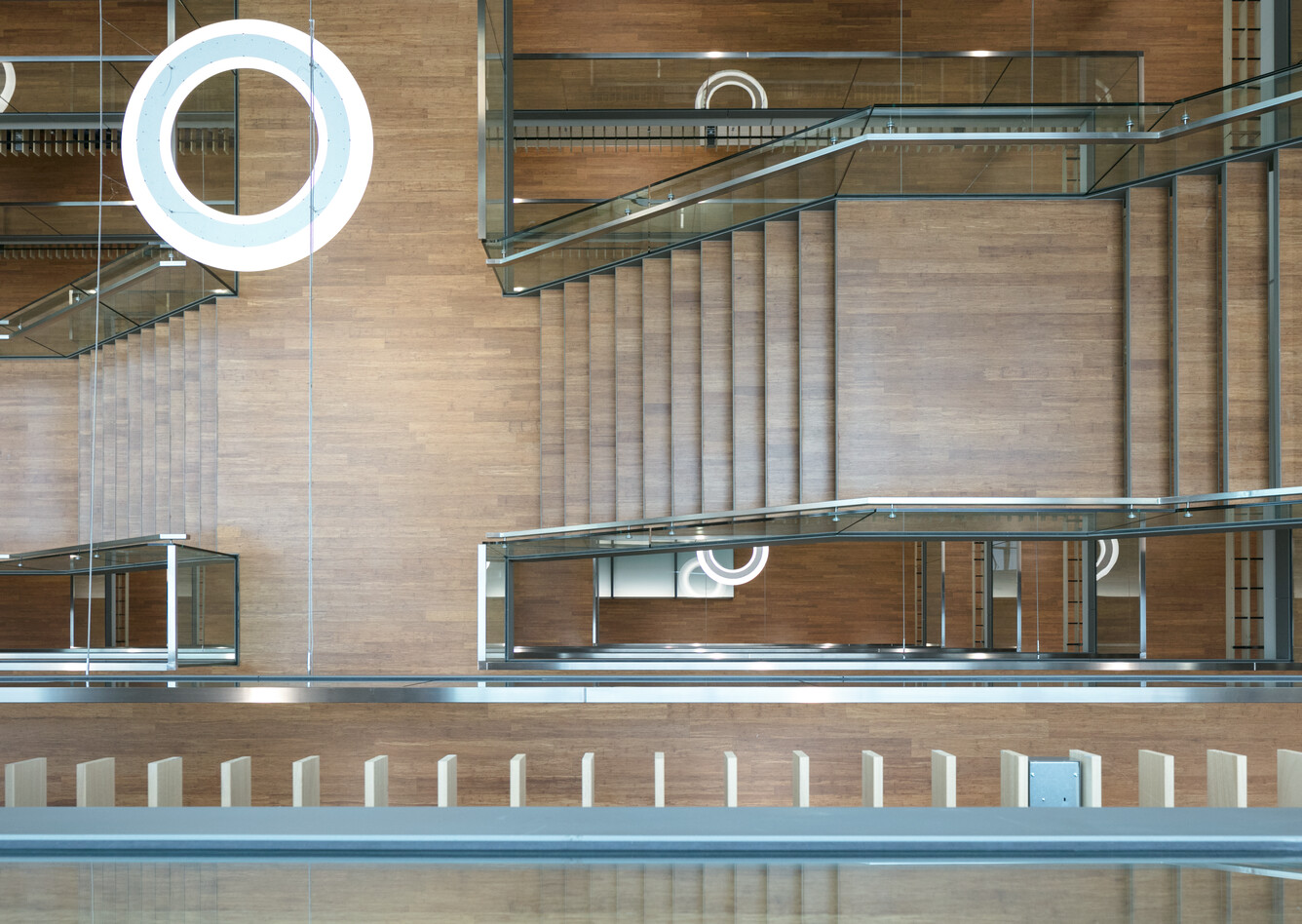



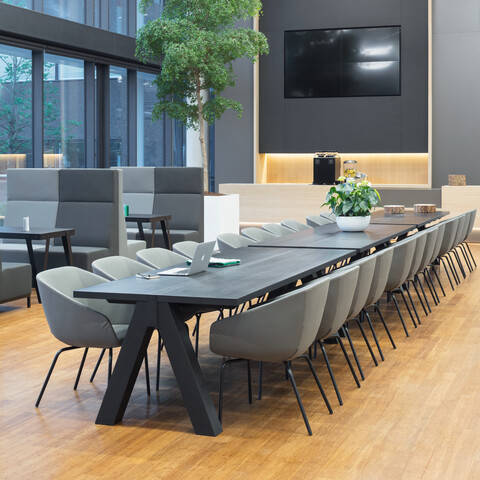
We would love to hear from you!
Do you have a question or would you like more information?
Don't hesitate to contact us