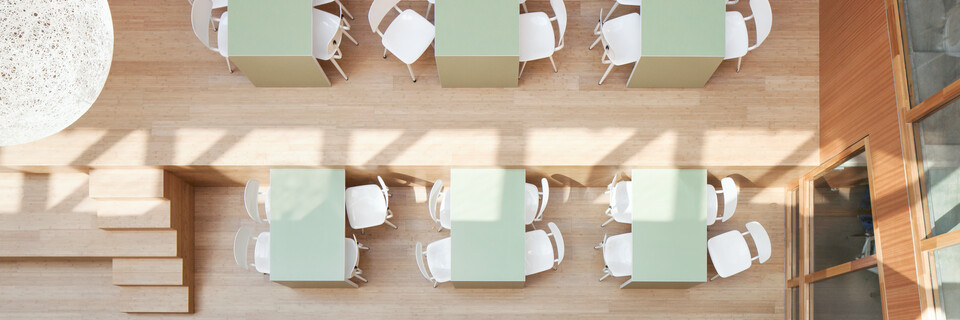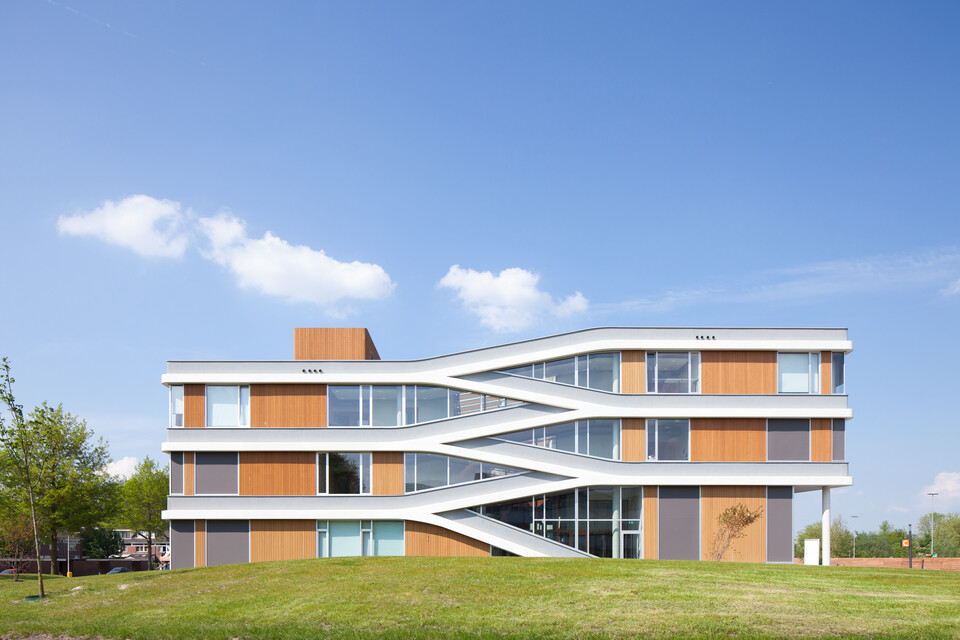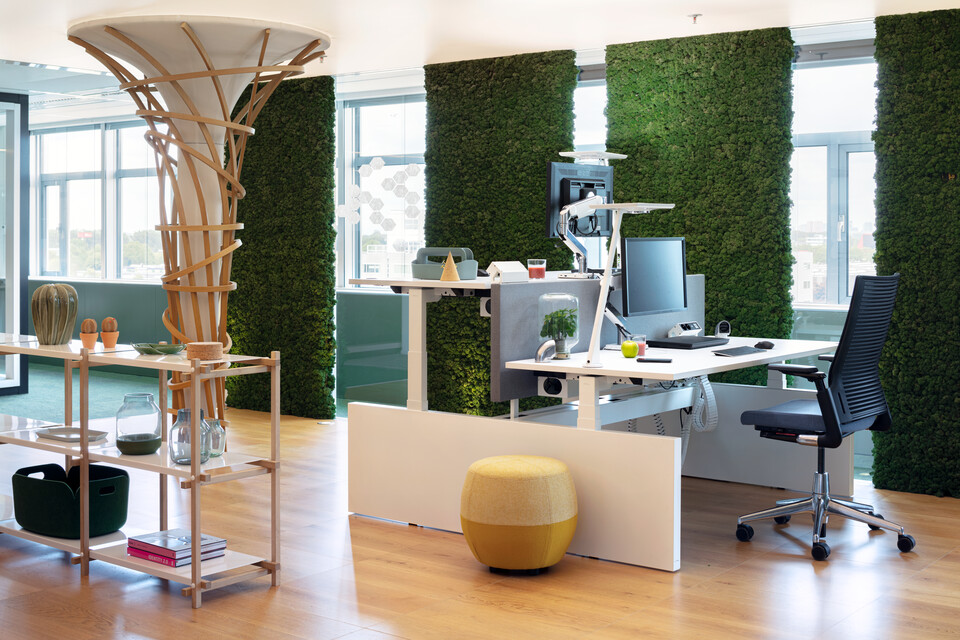
ROC Friese Poort Drachten
ROC Friese Poort wanted a sustainable school building with various functions. Ahrend seamlessly aligned the interior with the look and material of the exterior building. Take a look at the result.
A sustainable educational concept
ROC Friese Poort and Ahrend had been working together on several successful projects for many years. For this assignment Ahrend joined Wind Architecten Adviseurs from Drachten in the project group for the development of the New Building Uniform professions in Leeuwarden. A unique project, because this school is built entirely according to circular principles!

